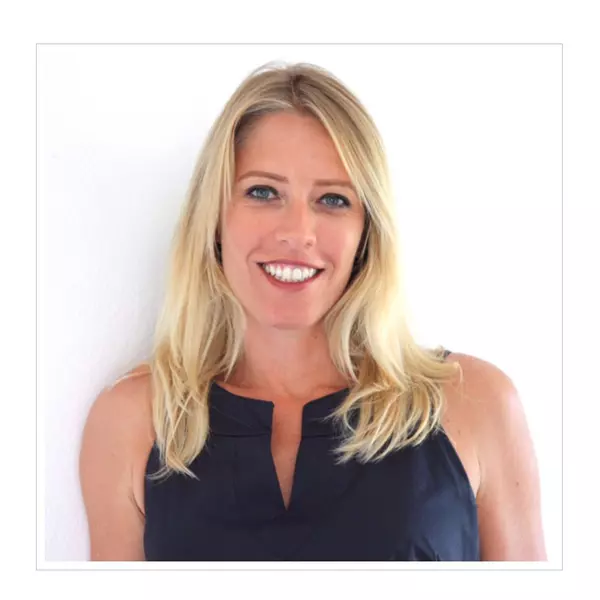$968,400
$950,000
1.9%For more information regarding the value of a property, please contact us for a free consultation.
5 Beds
3 Baths
3,137 SqFt
SOLD DATE : 04/18/2025
Key Details
Sold Price $968,400
Property Type Single Family Home
Sub Type Single Family Residence
Listing Status Sold
Purchase Type For Sale
Square Footage 3,137 sqft
Price per Sqft $308
Subdivision Horsethief Canyon
MLS Listing ID SR25028873
Sold Date 04/18/25
Bedrooms 5
Full Baths 3
Condo Fees $85
HOA Fees $85/mo
HOA Y/N No
Year Built 1989
Lot Size 10,018 Sqft
Property Sub-Type Single Family Residence
Property Description
Welcome to this stunning 5-bedroom, 3-bathroom home in the heart of Corona—where comfort, style, and functionality meet. Upon entering, you're greeted by soaring vaulted ceilings and beautiful tile flooring, creating a welcoming and open atmosphere. The remodeled kitchen is a chef's dream, boasting modern finishes, plenty of cabinetry, and ample counter space, perfect for preparing meals and hosting gatherings. A convenient downstairs bedroom offers flexibility—ideal for guests, in-laws, or even a home office.
The spacious primary suite offers a true retreat, with French doors leading to a private balcony that provides scenic views and a perfect spot to unwind. The serene outdoor space is an entertainer's dream, complete with a sitting area featuring a cozy fire pit and a fully-equipped outdoor kitchen, ideal for dining and enjoying the Southern California weather.
For car enthusiasts and outdoor lovers, the property is equipped with a spacious 4-car garage and dedicated RV parking, providing plenty of room for vehicles, boats, or recreational toys. Situated within walking distance of parks and scenic hiking trails, this home is perfect for those who enjoy outdoor adventures and nature.
Don't miss the opportunity to own this exceptional property. Schedule a private tour today and discover everything it has to offer!
Location
State CA
County Riverside
Area 248 - Corona
Rooms
Main Level Bedrooms 2
Interior
Interior Features Breakfast Area, Crown Molding, Separate/Formal Dining Room, Eat-in Kitchen, High Ceilings, Open Floorplan, Quartz Counters, Recessed Lighting, Two Story Ceilings, Primary Suite, Walk-In Closet(s)
Heating Central
Cooling Central Air
Flooring Carpet, Tile
Fireplaces Type Family Room, Living Room
Fireplace Yes
Appliance Dishwasher, Gas Oven, Gas Range, Refrigerator
Laundry Inside, Laundry Room
Exterior
Parking Features Direct Access, Driveway, Garage, RV Potential, RV Access/Parking
Garage Spaces 4.0
Garage Description 4.0
Pool None
Community Features Biking, Curbs, Suburban, Sidewalks
View Y/N No
View None
Roof Type Tile
Porch Deck
Attached Garage Yes
Total Parking Spaces 4
Private Pool No
Building
Lot Description Back Yard, Front Yard, Garden, Landscaped, Yard
Story 2
Entry Level Two
Sewer Public Sewer
Water Public
Level or Stories Two
New Construction No
Schools
School District Corona-Norco Unified
Others
HOA Name Canters
Senior Community No
Tax ID 122312002
Acceptable Financing Cash, Conventional, 1031 Exchange, FHA, VA Loan
Listing Terms Cash, Conventional, 1031 Exchange, FHA, VA Loan
Financing Conventional
Special Listing Condition Standard
Read Less Info
Want to know what your home might be worth? Contact us for a FREE valuation!

Our team is ready to help you sell your home for the highest possible price ASAP

Bought with MICHELE HERRING • REDFIN
"My job is to find and attract mastery-based agents to the office, protect the culture, and make sure everyone is happy! "






