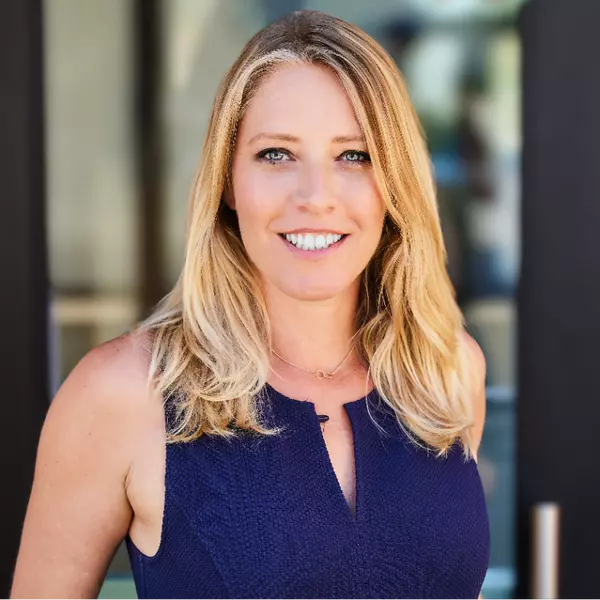$1,100,000
$990,000
11.1%For more information regarding the value of a property, please contact us for a free consultation.
3 Beds
2 Baths
1,618 SqFt
SOLD DATE : 05/24/2022
Key Details
Sold Price $1,100,000
Property Type Single Family Home
Sub Type Single Family Residence
Listing Status Sold
Purchase Type For Sale
Square Footage 1,618 sqft
Price per Sqft $679
MLS Listing ID NDP2204455
Sold Date 05/24/22
Bedrooms 3
Full Baths 2
Construction Status Updated/Remodeled,Turnkey
HOA Y/N No
Year Built 1962
Lot Size 8,498 Sqft
Property Sub-Type Single Family Residence
Property Description
Welcome to this charming mid-century home nestled in the desirable College View Estates community. Close to all that San Diego offers this remodeled and meticulously maintained single story offers a bright and open floor plan with luxury vinyl floors throughout, recessed lighting, dual pane windows, fresh paint, and modern designer finishes. As you enter this inviting sanctuary you will be greeted by a huge great room with fireplace and french doors leading to a landscaped, fully fenced low-maintenance backyard with a patio and lanai, perfect for year round entertaining. The large master suite features built-in storage, ample closet space and completely remodeled master bathroom with smart touchscreen LED mirror and modern designer hardware. Additional updates include; brand new stainless steel refrigerator, gas range and hood, updated secondary bathroom with new contemporary farmhouse lighting and finishes, landscaping and exterior solar lighting. Situated on a large 8,500 sqft lot with 3 oversized bedrooms this turnkey home is an excellent rental opportunity or convert the large 2 car garage into an ADU. Tucked away in a distinct mid-century neighborhood between the gated Alvarado Estates community and San Diego State University. Convenient freeway access, less than 1.5 miles from Trader Joe's, shopping, coffee shops, schools, restaurants and more.
Location
State CA
County San Diego
Area 92115 - San Diego
Zoning R-1:Single Fam-Res
Rooms
Main Level Bedrooms 3
Interior
Interior Features Ceiling Fan(s), Separate/Formal Dining Room, Eat-in Kitchen, Open Floorplan, Recessed Lighting, Storage, Bedroom on Main Level, Main Level Primary, Primary Suite
Heating Central, Fireplace(s)
Cooling None
Flooring Vinyl
Fireplaces Type Gas, Living Room
Fireplace Yes
Appliance Built-In Range, Dishwasher, Exhaust Fan, Gas Cooktop, Disposal, Gas Oven, Gas Water Heater, Refrigerator, Range Hood, Self Cleaning Oven, Dryer, Washer
Laundry In Garage
Exterior
Exterior Feature Awning(s), Lighting, Rain Gutters
Parking Features Direct Access, Driveway, Garage, Garage Door Opener, Storage
Garage Spaces 2.0
Garage Description 2.0
Fence Wood
Pool None
Community Features Curbs, Foothills, Hiking, Suburban, Sidewalks
View Y/N Yes
View Courtyard, Neighborhood
Roof Type Composition
Accessibility No Stairs
Porch Concrete, Covered, Lanai, Patio
Attached Garage Yes
Total Parking Spaces 5
Private Pool Yes
Building
Lot Description Back Yard, Corner Lot, Front Yard, Sprinklers In Rear, Sprinklers In Front, Lawn, Landscaped, Near Public Transit, Sprinklers On Side, Sprinkler System, Yard
Story 1
Entry Level One
Foundation Concrete Perimeter
Sewer Public Sewer
Water Public
Architectural Style Contemporary, Ranch, Patio Home
Level or Stories One
New Construction No
Construction Status Updated/Remodeled,Turnkey
Schools
School District San Diego Unified
Others
Senior Community No
Tax ID 4668430900
Security Features Carbon Monoxide Detector(s)
Acceptable Financing Cash, Conventional, Cal Vet Loan, 1031 Exchange, FHA, Fannie Mae, Freddie Mac, VA Loan
Listing Terms Cash, Conventional, Cal Vet Loan, 1031 Exchange, FHA, Fannie Mae, Freddie Mac, VA Loan
Financing Cash
Special Listing Condition Standard
Read Less Info
Want to know what your home might be worth? Contact us for a FREE valuation!

Our team is ready to help you sell your home for the highest possible price ASAP

Bought with James Desio • Rise Realty
"My job is to find and attract mastery-based agents to the office, protect the culture, and make sure everyone is happy! "






